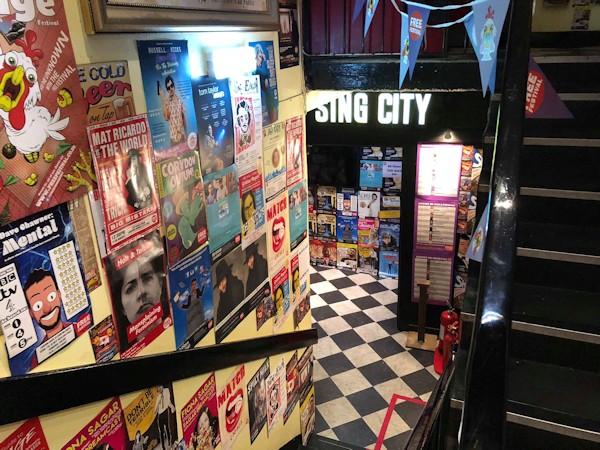
The
City Cafe is not only a popular performance space, but a popular
cafe/bar for Fringe performers because of it's proximity to the Royal
Mile and it's inexpensive food and drink. In it's new incarnation as a
family friendly diner upstairs, and venue downstairs since it's
refurbishment, it has proved even more popular.
The venue is ideal for all types of performance needing a small space,
downstairs is a small bar,
and three small sound-proofed and air conditioned performance spaces.
Given the sizes of the rooms, the rooms are typically suited to solo
stand-up, theatre, comedy and music shows.
All of the rooms are decorated in the style their name suggests, are
sound proof and air-conditioned.
Performance Space: Las Vegas
-
Stage: 2m (wide) by 1m (deep) stage, on flat floor.
Can be made larger by removing seating. No Wing space or back
stage.
- Seating: Capacity 40 people, in rows on benches. A few more can be
squeezed in if people sight closer together.
-
Lighting: One small fixed spotlight to flood the stage.
- Sound: 4 Channel Mixer, Cable for MP3 player, 2 Mics, Cables and Mic
stands. Performers own sound equipment can be added easily
- AV: There is a large TV Screen in this room.
- Storage: There is a very small storage room for equipment at the venues
cellar for props
and equipment, shared with other groups
- Bar: There is no bar in the room.
- Access: The performance space is located down a flight of stairs so
is not wheelchair accessible.
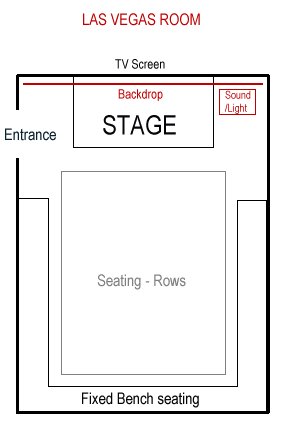
Performance Space: Hollywood
-
Stage: 1m (wide) by 1m (deep) stage, on flat floor.
Can be made larger by removing seating. No Wing space or back
stage.
- Seating: Capacity 30 people, in rows on benches. A few more can be
squeezed in if people sight closer together.
-
Lighting: One small fixed spotlight to flood the stage.
- Sound: 4 Channel Mixer, Cable for MP3 player, 2 Mics, Cables and Mic
stands. Performers own sound equipment can be added easily
- AV: There is a large TV Screen in this room.
- Storage: There is a very small storage room for equipment at the venues
cellar for props
and equipment, shared with other groups
- Bar: There is no bar in the room.
- Access: The performance space is located down a flight of stairs so
is not wheelchair accessible.
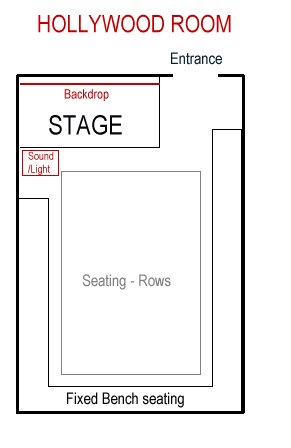
Performance Space: Nineties
-
Stage: 1m (wide) by 1m (deep) stage, on flat floor.
Can be made larger by removing seating. No Wing space or back
stage.
- Seating: Capacity 20 people, in rows on benches. A few more can be
squeezed in if people sight closer together.
-
Lighting: One small fixed spotlight to flood the stage.
- Sound: 4 Channel Mixer, Cable for MP3 player, 2 Mics, Cables and Mic
stands. Performers own sound equipment can be added easily
- AV: There is a large TV Screen in this room.
- Storage: There is a very small storage room for equipment at the venues
cellar for props
and equipment, shared with other groups
- Bar: There is no bar in the room.
- Access: The performance space is located down a flight of stairs so
is not wheelchair accessible.
Photos of the City Cafe
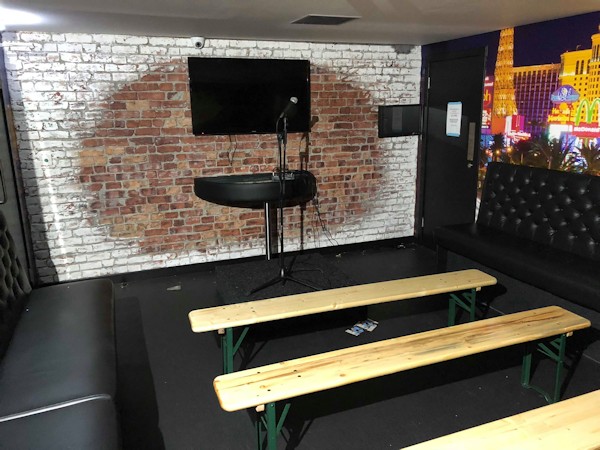
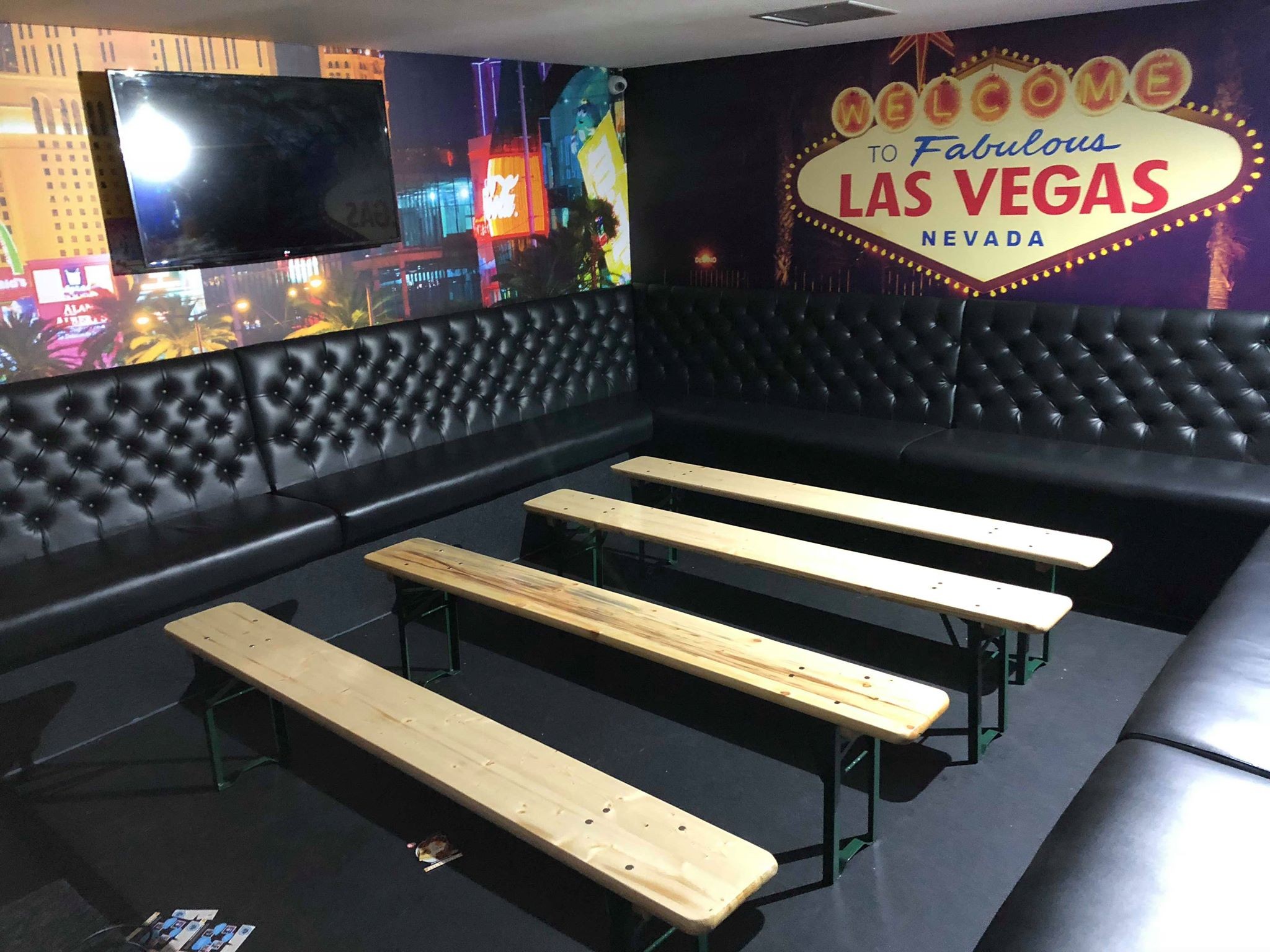
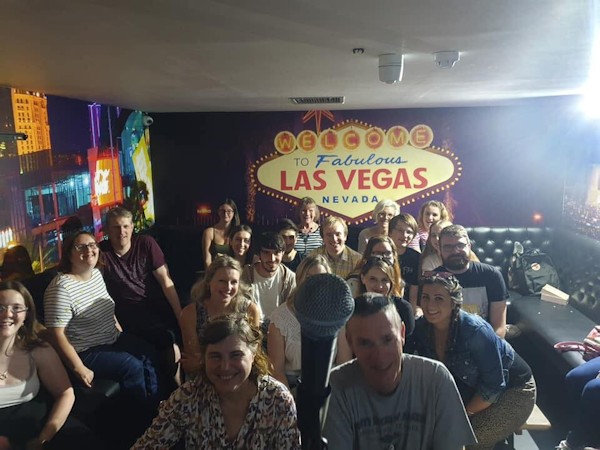
Las Vegas Room
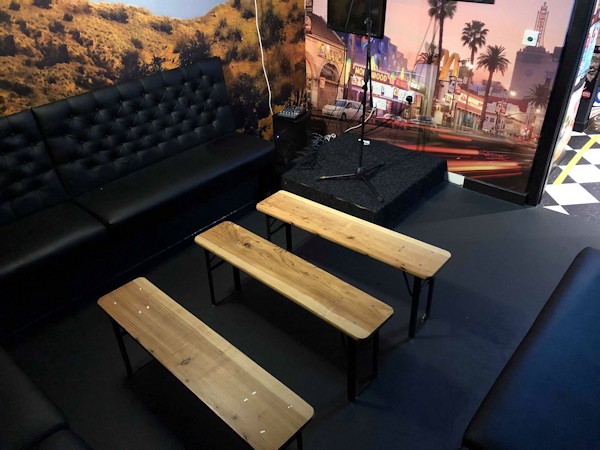
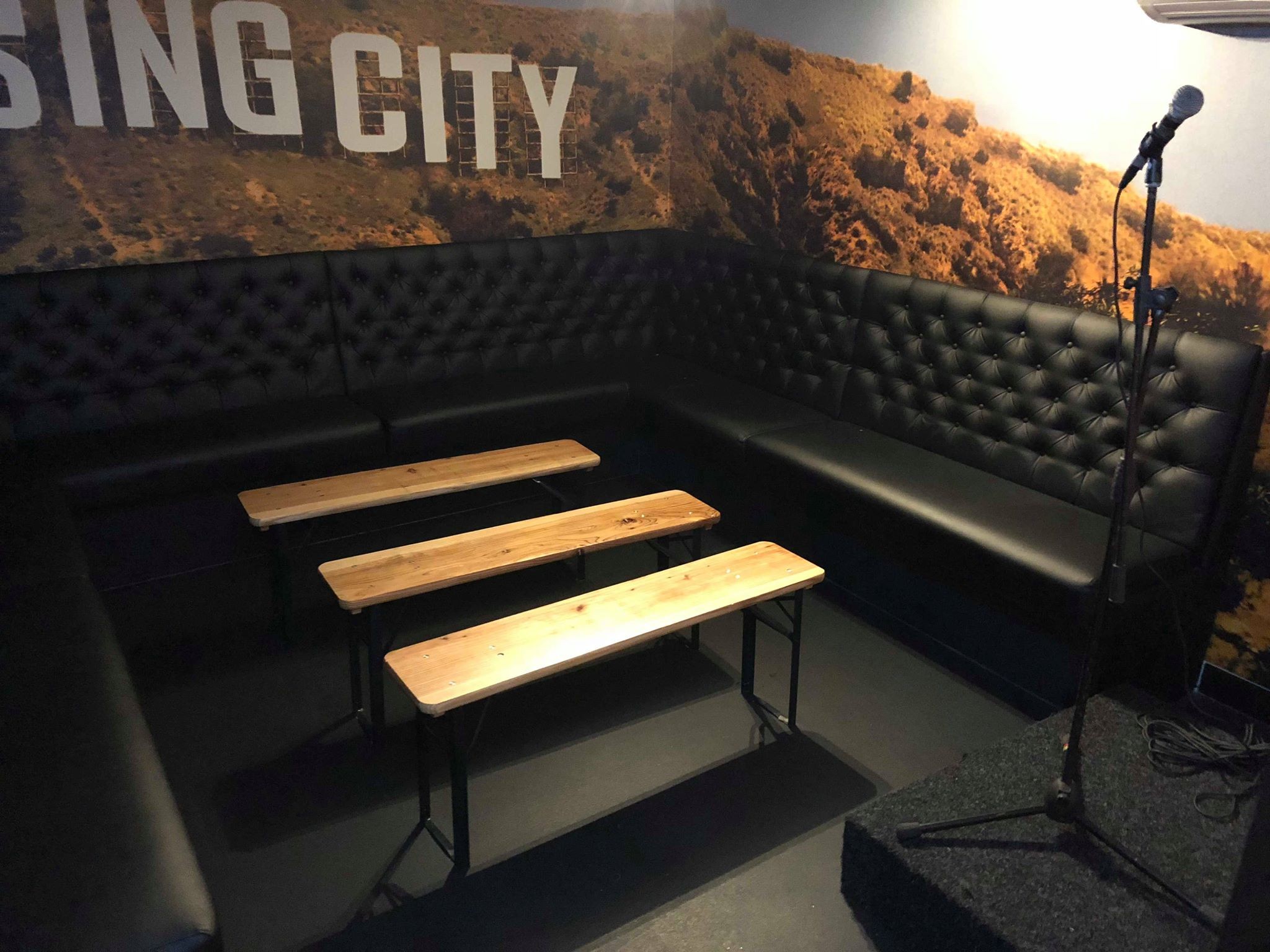
Hollywood Room
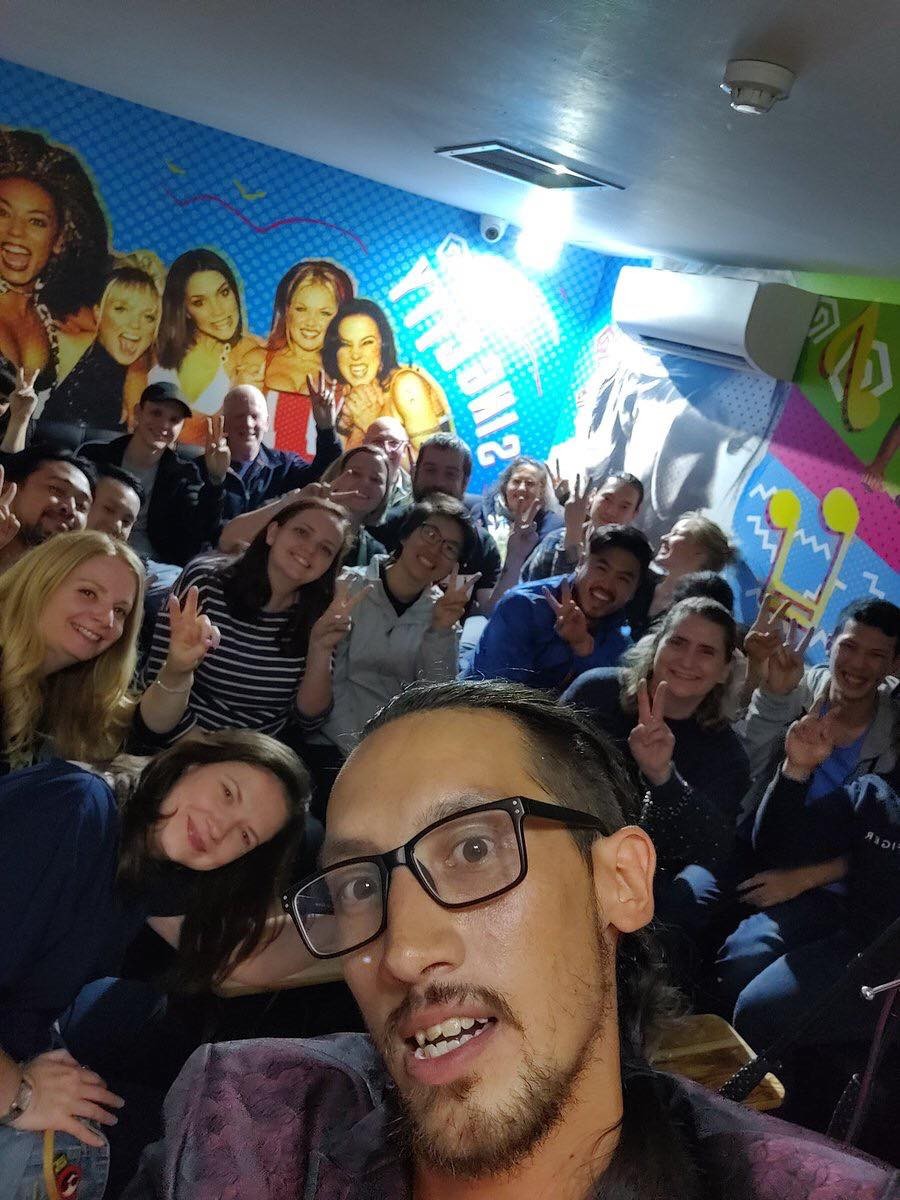
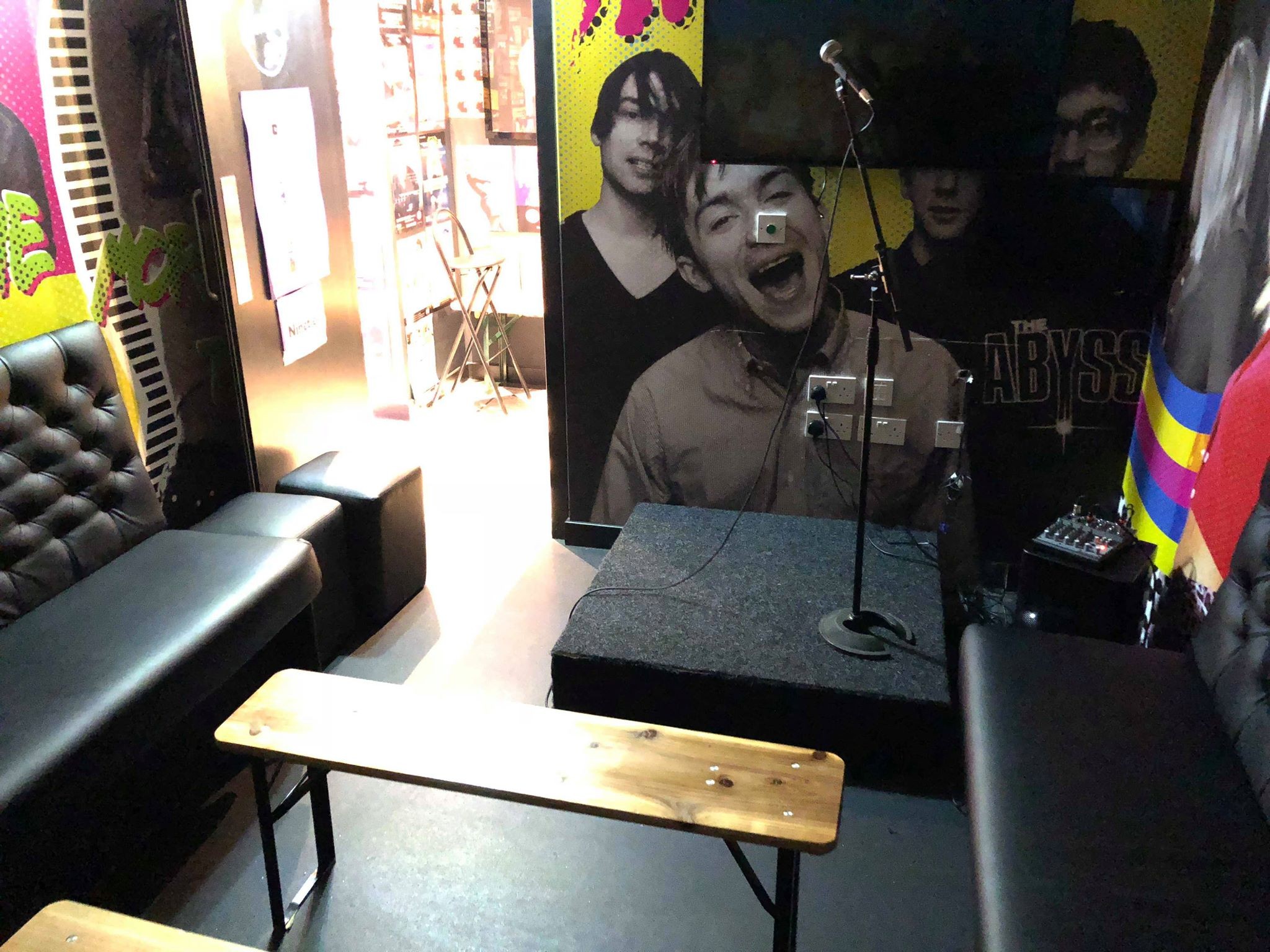
90s Room